Cricket Field of Hangzhou Asian Games: The Zhejiang University of Technology (Pingfeng Campus) Cricket Field, located within the Liuxia-based campus, is the venue for cricket matches during the 2022 Hangzhou Asian Games. The stadium is designed as an oval field, with a long axis measuring 150 meters and a short axis of 120 meters, making it suitable for international cricket standards. Covering approximately 13,500 square meters—equivalent to two standard football fields—the venue is optimized for cricket events.
Cricket Field of Hangzhou Asian Games:
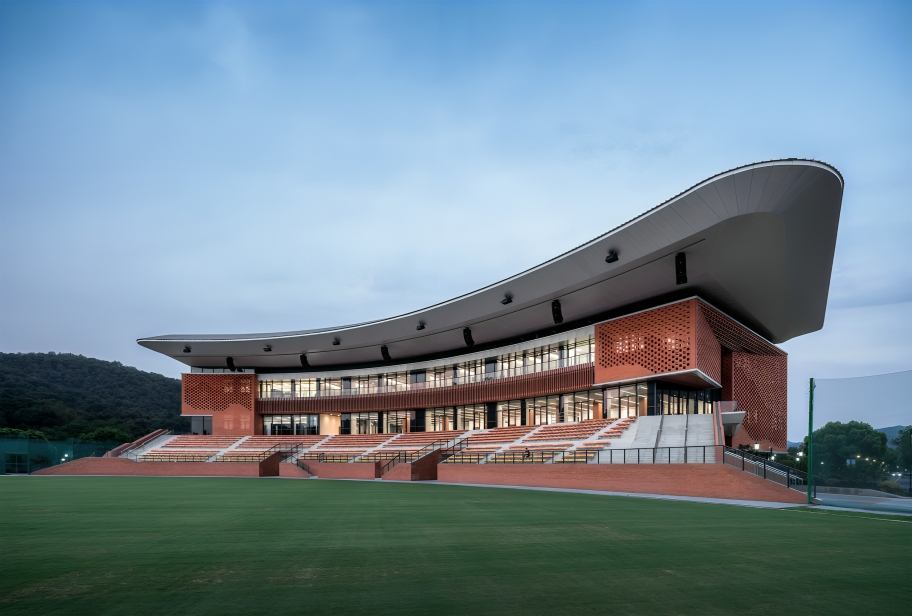
At the center of the field lies a 26.5m x 12.5m rectangular pitch, featuring four strips where most of the cricketing action occurs. The stadium includes 1,347 spectator seats and functional rooms positioned in the northeast section. The facade adopts a signature “ZJUT Red” color, harmonizing with the campus’s architectural style and incorporating hollow brick wall designs for aesthetic appeal.
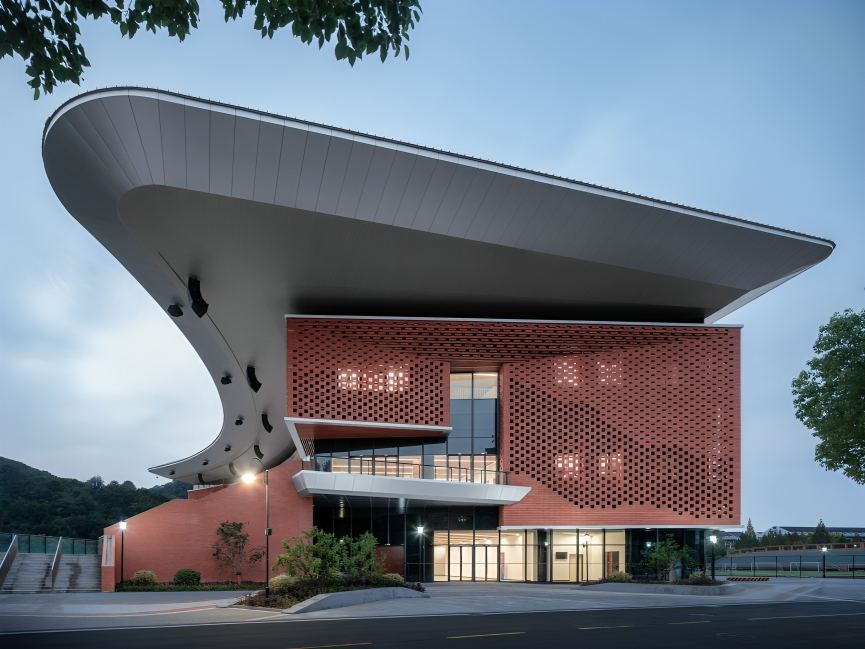
Constructed using prefabricated steel structures, the venue is lightweight and boasts excellent anti-seismic performance. This design aligns with green construction principles, reduces material waste, and ensures faster building completion.
Cricket matches often face interruptions due to rain. To resume play promptly once the rain stops, the field must drain within 10 minutes, highlighting the importance of an efficient drainage system. Professional designs integrate permeable road surfaces and concave green spaces to address water drainage effectively. Additionally, a rainwater recycling and treatment system beneath the field collects rainwater for plant irrigation after filtration.
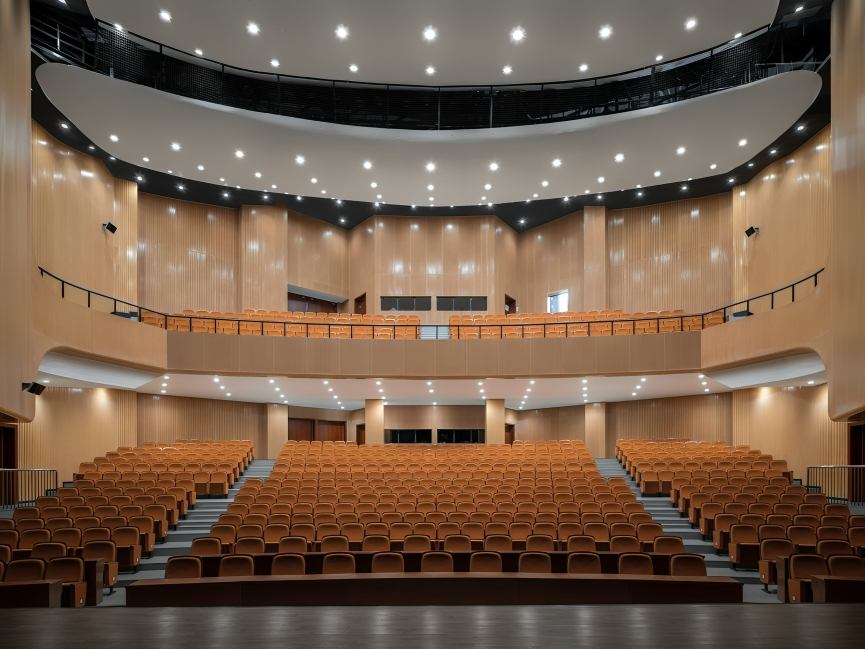
The cricket field at Zhejiang University of Technology (Pingfeng Campus) began construction on November 17, 2020, and passed its main structure inspection on June 30, 2021. Venue decoration followed, with the project scheduled for completion in October 2021. Post the Hangzhou Asian Games, the indoor gymnasium will be transformed into an activity and conference center, along with other supporting facilities for campus use.
Project Overview
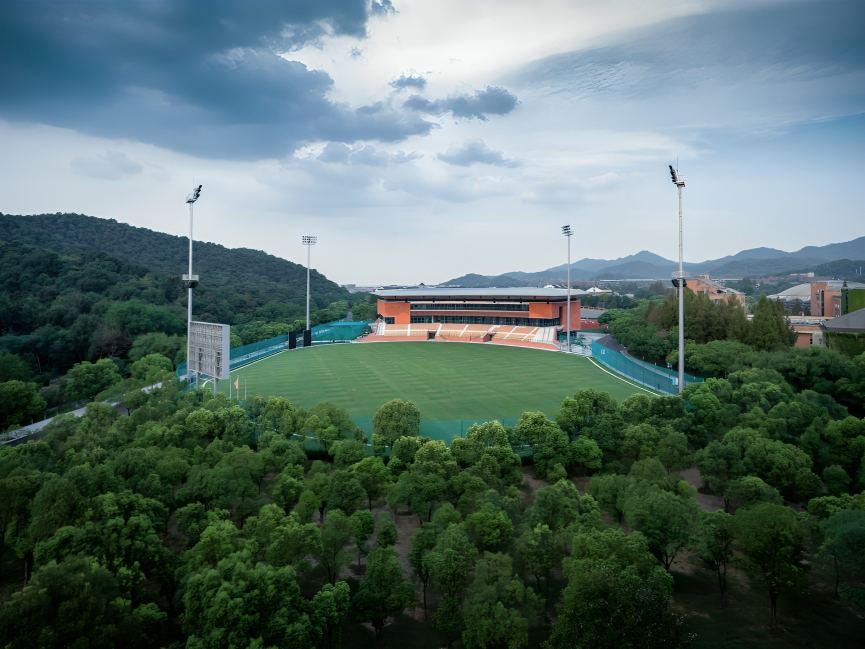
The Asian Games Cricket Field at the Pingfeng Campus of Zhejiang University of Technology spans a 49,400-square-meter site on the western side of the former track and field area. Nestled at the base of Ziwu Tide Mountain in the Ziwu Tide National Forest Park, the site is near the school library, bordered by the ancient Yunhe Canal Road to the south and Shangbu River Road to the north. The newly constructed venue features a total building area of 12,689 square meters distributed across three above-ground floors.
The Red Lantern and the Big Roof
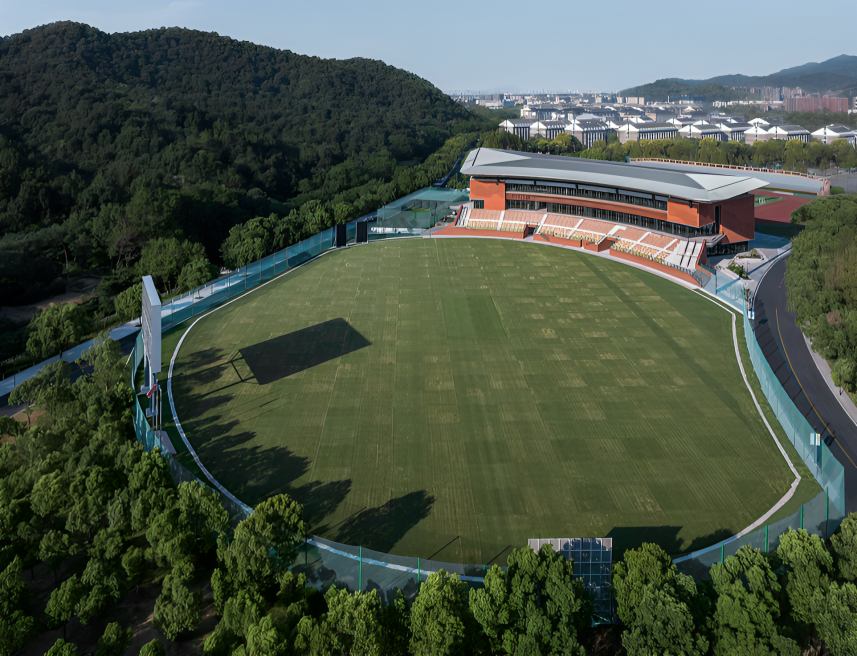
Architecture often serves as a bridge between memory and culture, capturing the essence of a time and place. Inspired by the iconic “red lanterns” symbolizing reunion and celebration in Chinese tradition, the Hangzhou Asian Games cricket stadium embraces this cultural motif. The design celebrates the charm of Hangzhou, using architecture to honor China’s cultural heritage on a global stage.
With an emphasis on “local materials for local conditions,” the stadium harmoniously integrates into its environment. The use of the university’s classic red bricks, a hallmark of its heritage, connects the building to the campus’s historical and cultural roots. The red bricks lend a sense of antiquity and weight, while their rough texture reinforces the depth of history embodied in the design.
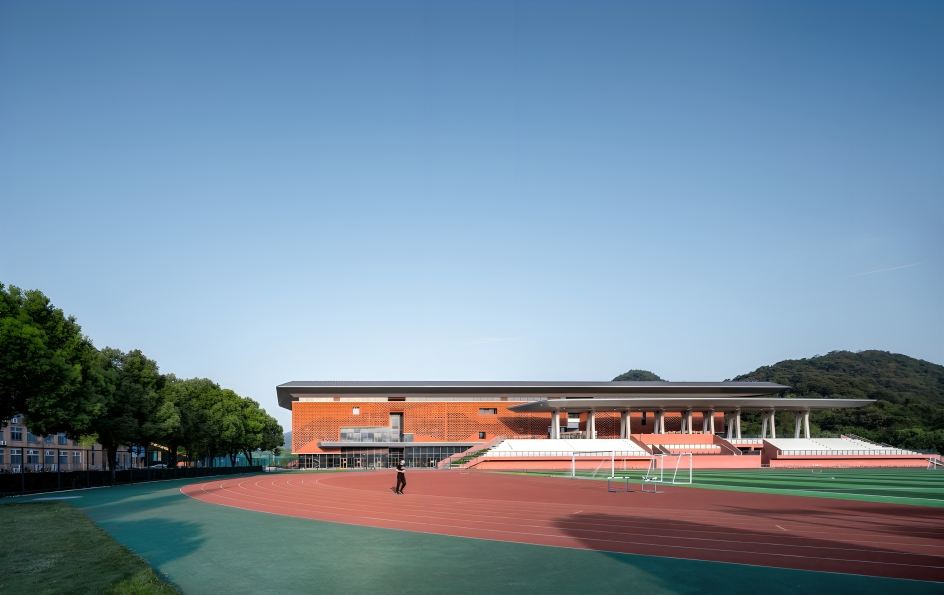
The structure’s “big roof” incorporates the traditional four-sloped roof style of the campus, blending with the surrounding landscape. Its cantilevered eaves, mirroring the curves of the cricket field, create an expansive space underneath, adding functionality and elegance. The inclined roof textures give the structure a light and modern visual appeal, achieving a balance between traditional and contemporary architecture.
Rich Spring Residence in Ceramic Tiles
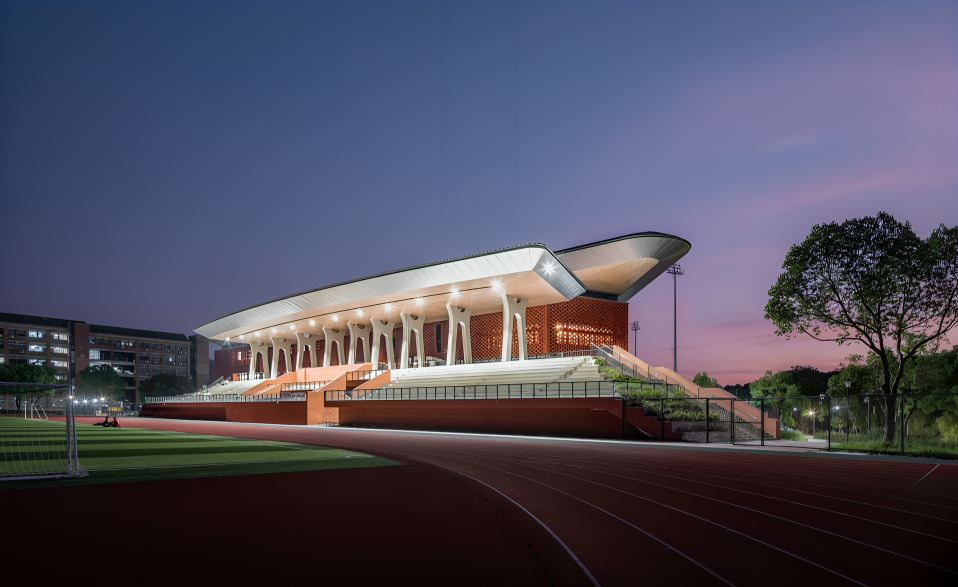
The architectural design, inspired by the painting Rich Spring Residence, embraces “ecological aesthetics” to harmonize modern construction with nature. The structure deconstructs traditional landscape painting techniques to reinterpret the mountain’s contours and integrate them into the building’s framework, creating a poetic space for reflection.
A distinctive double-layer facade features an outer “brick curtain” with a 1.8-meter gap from the inner wall. Ceramic tiles, sized 60mm×480mm×120mm and 60mm×720mm×120mm, provide structural strength and aesthetic appeal, with circular holes affixed via stainless steel pipes for stability. This modular design balances light and safety while evoking the layered imagery of mountains.
Openings sized 240mm×240mm and 120mm×120mm are strategically placed using parametric modeling to simulate optimal lighting, enhancing the connection between the building’s function and its landscape inspiration. The porous “brick shell” and rotating wall systems diffuse natural light and shadows, fostering a dynamic interplay between structure and environment. This design harmonizes nature, traditional Chinese aesthetics, and contemporary architecture, reimagining the essence of the Rich Spring Residence.













